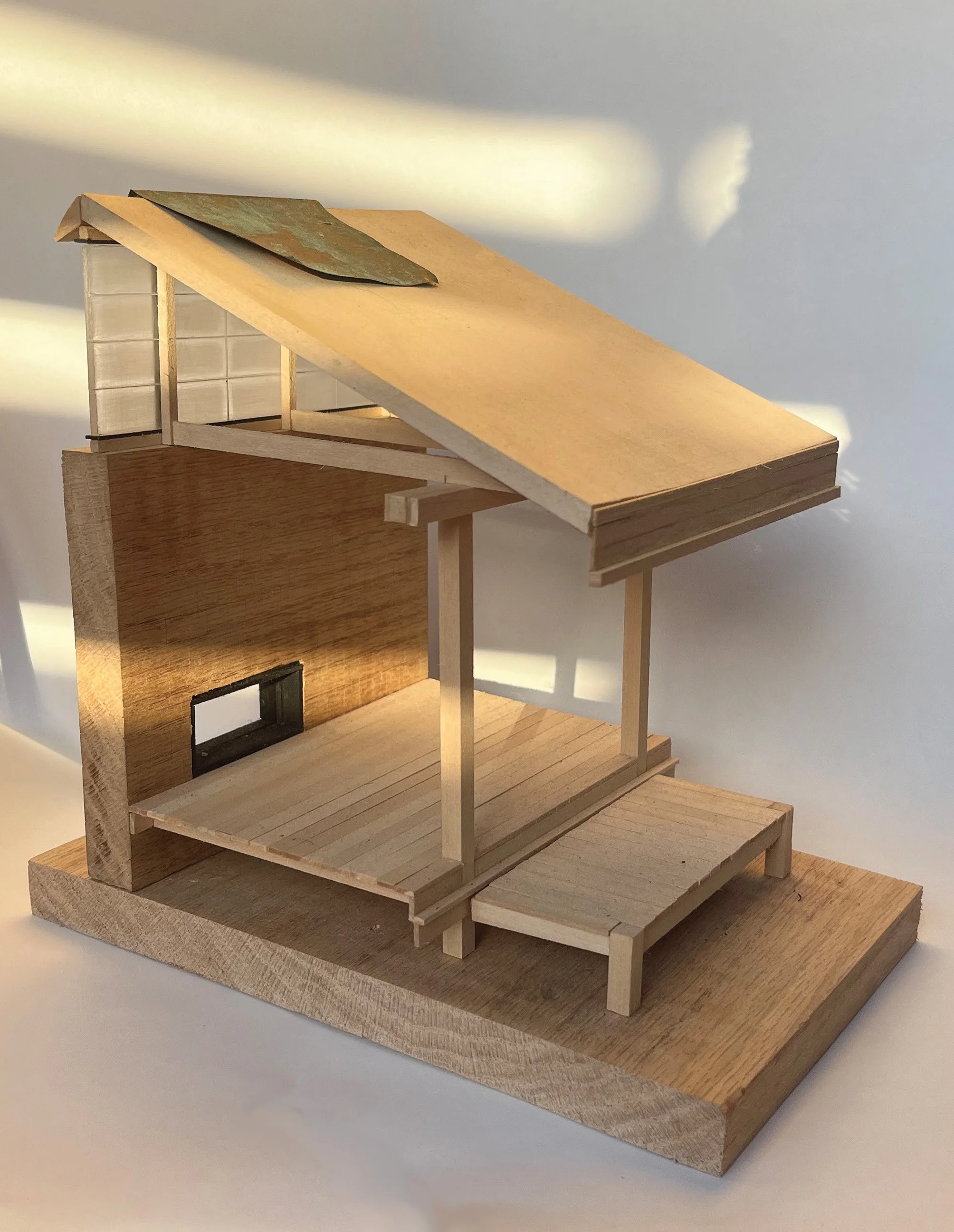Ma House
Saugerties, NY
Ma house began as an experiment in low-cost structure. Could the cheap elements of American light-wood construction, typically used en masse to create an architecture of plywood-sheathed stud walls, be used instead to create the open frameworks associated with high-cost timber frames? And, could such a system retain the easily-learned and forgiving techniques of light-wood construction, allowing unskilled laborers, including homeowners themselves, to erect useful structures with it?
The system was developed first as a detailed section model at 1/2”=1’-0”, then as a full-scale mock-up in the intended materials. Through this process, it absorbed two other cheap, modular material systems to accomplish what wood could not: the concrete block to retain soils and shelter against heavy weather, and the Kalwall translucent panel to transmit daylight to the interior as both window and sliding screen. These three modular materials plus the open architecture they together make led us to adopt the Japanese name Ma, which means both “interval” and “void” or “open space”.
The Ma system uses simple, low-cost unitized materials and seeks to use them in their “off-the-shelf” form.Wood 1x and 2x lumber makes up the majority of the frame. It is used with square ends at standard 6’, 8’, 10’ & 12’ lengths. Elements of the frame are joined using 1/2” carriage bolts, requiring little more than drilling and hammering to assemble. 1/2” Plywood connector plates create moment-resisting connections at joints, much as steel plates do in heavy timber construction. These plates are milled to a high degree of accuracy on site using a Shaper Origin hand-held CNC router: a tshoe-box sized tool that builders can be taught in an afternoon. The frame is clad in 6” thick SIPs to form insulated roofs and floors. Non-bearing exterior walls can be made of SIPs while bearing walls employ 8”x8”x16” Korfill insulated CMUs and 4’x8’x4” Kalwall insulated translucent panels. These larger elements of the system unite in a series of standard modular intervals (ma) at 8”, 16”, 24”, 48” & 96”, ensuring interoperability at a variety of scales.
The successful development of the Ma system warranted an opportunity to use it in a simple structure. A friend, seeking to build a retreat on a small creekside property in the Catskills asked that we adapt Ma to his program and site. This led to a design for two seasonally-attuned L-shaped structures that would together form a small courtyard & water garden.
CMU walls orient south and east to absorb the sun’s warmth and to give privacy, while a linear engawa porch opens north and west to an apple orchard and to the courtyard. Summer spaces link across an outside corner to catch breeze while winter spaces hunker together at an inside corner, heated by a pellet stove. In winter, the engawa is enclosed by sliding Kalwall panels (amado), operating primarily as an insulated corridor while in summer it is left fully open, operating as a covered porch, rain or shine.
The Ma House will be self-built. It has been designed so that one individual of no great skill and only moderate strength can lift, place and secure all parts more or less alone.
1. Plywood plates are screw-laminated to 2x columns. Shorter columns are joined to the masonry bearing wall.
2. A 2x6 tie-beam and 2x10 rafter are set between twin columns and bolted to the plates, forming a truss
3. 4x4 Ridge and sill blocks are lag-bolted to the columns, bracing the trusses laterally and setting the rough opening for the clerestory.
4. The Kalwall clerestory is secured to the ridge & sill with screws. ZIP-system-clad SIPs are attached to trusses with 9” structural screws & joints are taped. Masonry ties, liquid waterproofing and rigid insulation are installed on the masory wall.
5. Metal roofing, sills and masonry veneer are installed over continuous waterproofing.






